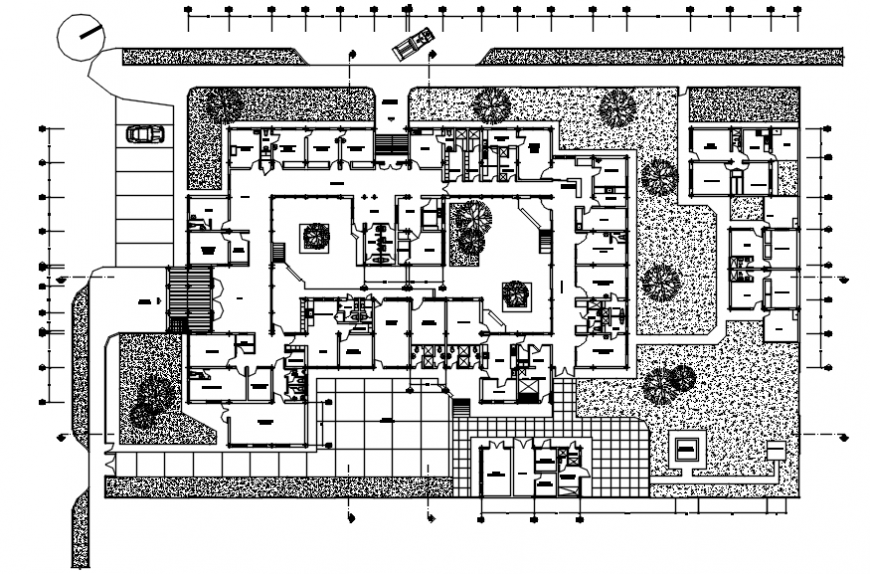Health Centre general plan in AutoCAD file
Description
Health Centre general plan in AutoCAD file its include detail of area distribution with wall and flooring area and view of hospital entry way medical consultant patient area with admin office area and laboratory and X-ray room view in file.


